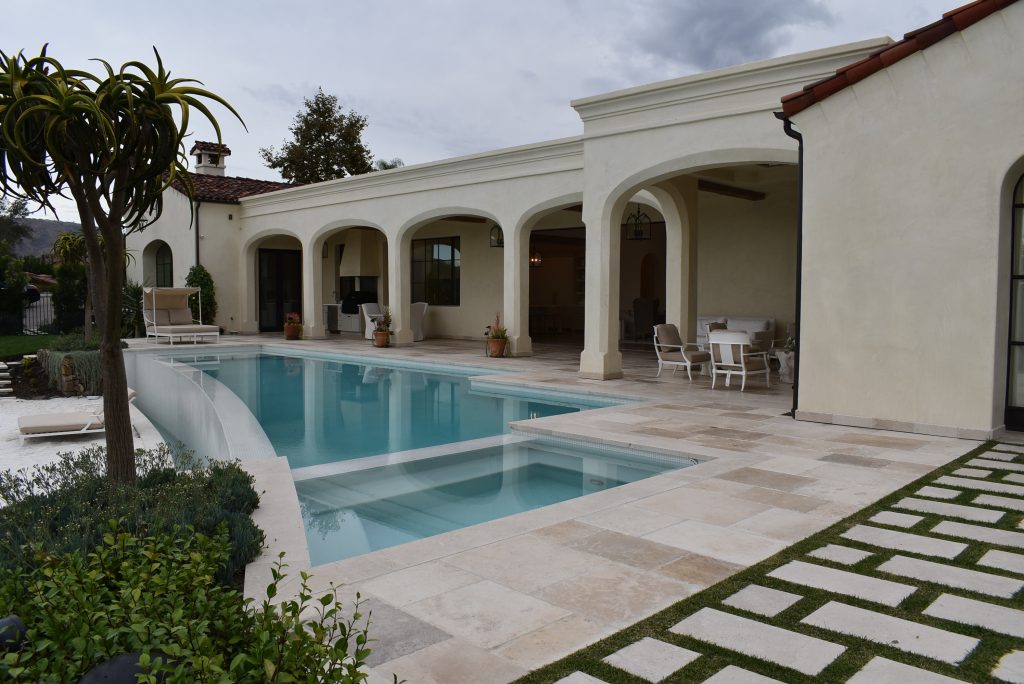
As if taken from the pages of Veranda, this extraordinary light infused masterpiece exudes warmth through the finest reclaimed and art-quality finishes. Set within the guard-gated Crosby Estates, the home enjoys serene views of the Crosby National golf course and San Dieguito Valley from the expansive outdoor areas and covered loggia. Recently completed, no expense was spared in this three year ground up new construction process.
Sommer Design appointed the interiors with Exquisite Surfaces French limestone, traditional lime based plaster walls & ceilings, hand-hewn circa 1850s beams, and steel windows. The details, from the unlacquered brass Barber Wilsons plumbing fixtures, to the stunning Lacanche range, or the hand-painted Tabarka tile, give the house an aura of authenticity.
The single level main home encompasses 4 bedrooms, 6 bathrooms, and 6,150 square feet. For guests, the one bedroom one bath casita is 640 square feet and has a large limestone terrace overlooking the reclaimed brick courtyard. Besides being stunningly beautiful, the home is incredibly smart and energy efficient, with an owned 8.5kw photovoltaic solar array and 700 square feet of pool solar heating, both tucked away from view. Control4 home automation handles the lighting, distributed video, and 14 zones of audio. The home was also certified to be 30% more efficient than the latest Title 24 requirements.
This is the best house I’ve ever had on the blog – take the full tour:




Wow! This house is stunning!
Thanks for the tour, Jim!
Beautiful house. It should sell pretty quickly.
It is a beautiful house, but it has been on the market for nearly a year (301 days). At $883/sq ft, this would surely set a record for Rancho Bernardo. And the Crosby is Rancho Bernardo, not “above Rancho Santa Fe” or whatever marketing phrase is used.
I predict that this house sells for around $4 million ($600/sq ft). Considering that the lot was purchased for $700K, the total cost for the house must have been under $3 million. The owner would still make a tidy $1 million profit.
You are pricing it like it’s just another house though.
Jim, I agree that this house is unique and worth a premium. Isn’t $1 million a respectable premium? A $3 million profit seems excessive.
For a comparable house size, quality, lot and view, has RB ever had a $6 million house?
Again, I agree that the house is special, but I also think that the Crosby’s inland location is inconvenient. At $800/sq ft, there are similar quality homes in La Jolla, Del Mar, and RSF.
the Crosby’s inland location is inconvenient. At $800/sq ft, there are similar quality homes in La Jolla, Del Mar, and RSF.
It’s unsold, so you are winning this discussion. The seller (who reads this blog) is willing to wait for the perfect match. It will take someone who appreciates the spectacular quality of construction and ideal floor plan who then says, “Who cares where it is, I love this place!” He has had close calls!
The seller has done what I hope other bubbleinfo readers would do. While his needs only require an MLS input and a bit of luck, he has allowed me to assist his family members with their more-typical real estate needs.
House is very nice, way overpriced though. A lot of money spent on over the top items with a unique look that appeals to them but not sure if majority of buyers.
Jim, the seller has done what you hope other bubbleinfo readers would do?? Have their property on the market for over 300 days and not adjust price…huh? That to me seems like the total opposite of what you preach.
Jim, the seller has done what you hope other bubbleinfo readers would do??
Yes, send me his family members so I can help them buy/sell.
He is looking for the lucky sale, and in the meantime, he and the wife and kids get to live there. It’s a strategy used by many, especially around the Ranch – and I don’t fault people for trying, but yes it’s not my favorite way to sell.
At least his house is something very unique, and if a buyer comes along who insists to top-quality everything and knows it when they see it, then he could get lucky.