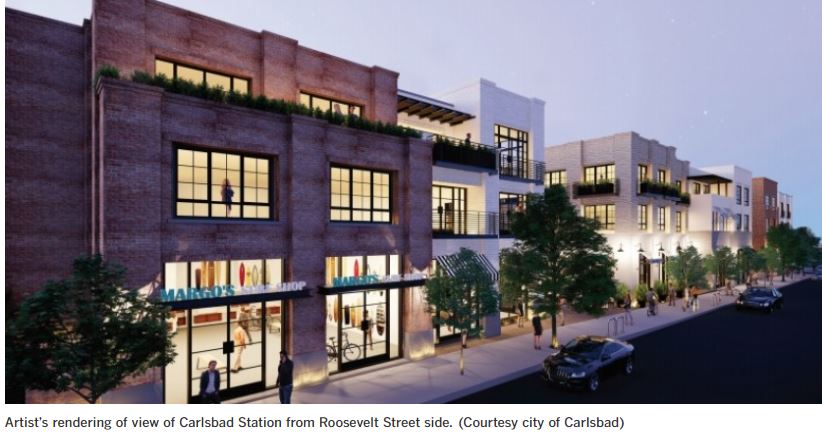Two downtown residential condominium buildings with a mixture of market-rate and affordable housing, ground-floor commercial space and underground parking got the go-ahead for construction last week from the Carlsbad City Council.
The Carlsbad Station project will cover 1.76 acres of the city block between State and Roosevelt streets, north of Grand Avenue and a half-block walk from the Carlsbad Village train station. The site includes several different lots with eight buildings constructed between 1947 and 1981, some which are occupied by long-time tenants such as Hennessey’s Tavern that could resume business in the new structures.
The two four-story buildings will include 79 residential condominiums ranging from 14 one-bedroom units, each with 747 square feet, to four four-bedroom units, each with 2,877 square feet. Twelve of the condos will be reserved for occupants who qualify for affordable housing and will be indistinguishable from the market-rate condos. Four commercial units will occupy the ground floor, and the underground parking will have 143 spaces.
Frontage along Roosevelt and State streets will get new curbs, gutters, sidewalks, bike racks, street trees and landscaping.
The City Council voted 3-1 Tuesday to approve a tentative tract map and site development plan for the project, with Councilwoman Cori Schumacher opposed. Schumacher said the city should be “more prescriptive” with its affordable housing requirements, such as specifying whether the affordable condos should be for sale or for rent. City officials said those details will be determined later.
Mayor Matt Hall and a number of long-time Carlsbad residents praised the project.
“You truly went far and beyond,” Hall said of the applicant McKellar McGowan, a San Diego real estate development firm. “I like the architecture and that you will bring back some existing tenants.”
Parts of the two buildings will be set back from the street to make them appear less tall than they really are. The side facing Roosevelt will only have three stories at the street, and the side facing State will only have one floor at the street, with the upper three stories set back 50 feet. A pedestrian promenade will connect Roosevelt and State streets between the two buildings.
Several speakers said the project is an example of “smart growth,” in which more dense residential development with affordable homes is built near public transit, jobs and services.
“This is exactly where a mixed-income project should be located,” said Angeli Calinog , a policy manager for the nonprofit public transit advocate Circulate San Diego.
“This is one of the best projects we’ve seen in many, many years, and the first one to use the new Village and Barrio Master Plan,” said Gary Nessim, a Carlsbad Village business owner. “It fits the community very nicely.”
While all the speakers at the council meeting supported the project, a few residents wrote letters in opposition.
“It’s sad to see major developments taking over our beach town,” wrote lifelong resident Adam Faringhy. “I beg of the City Council to slow their pace and consider saving some of our local landmarks.”
Others said the project would increase traffic congestion and force out more small businesses.
But most were in support, including Christine Davis, executive director of The Carlsbad Village Association, a nonprofit that promotes business and culture in the Village.
“While a large project, it has been thoughtfully broken into smaller pieces to blend into our downtown environment,” Davis wrote.
Link to Article




0 Comments