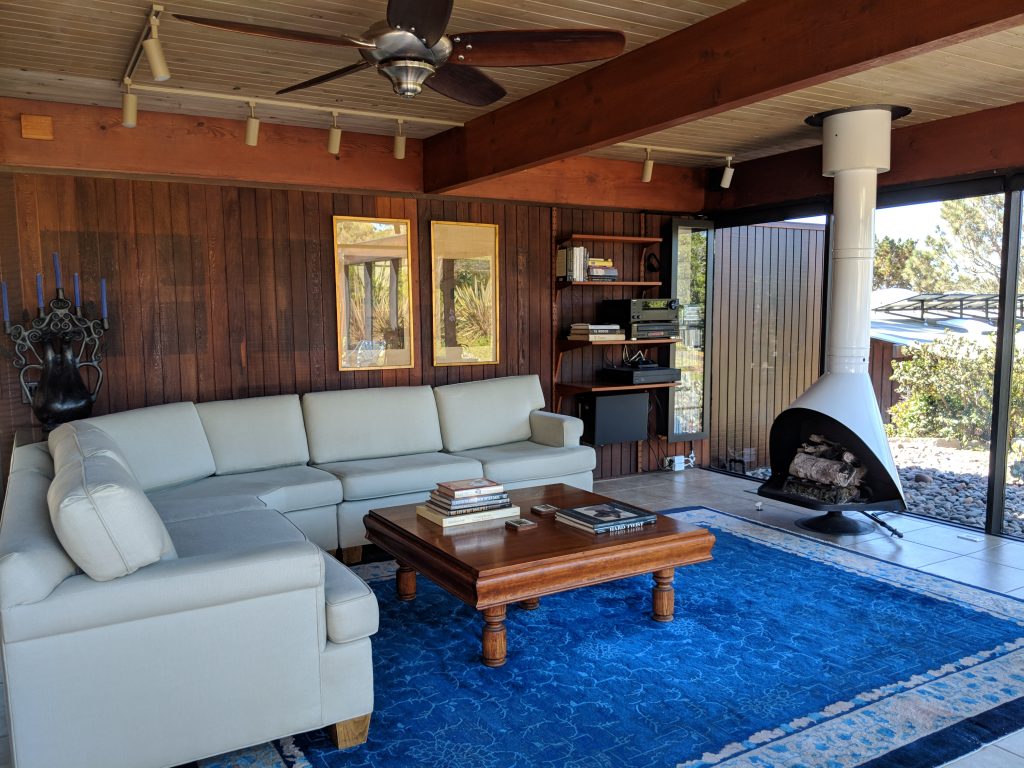The Johnson House was built in 1962 through a collaboration of the The Johnson Family, Bob Jones the Architect/Friend, and builder Herb Turner. This home was originally designed to take full advantage of the scenery around the home through the use of floor to ceiling glass walls, sliding glass doors to bring the outside in, and several different outdoor spaces. Inside the home you will find many of the original features of the home, such as the exposed post and beam architecture.
3 br/2 ba, 2,130sf built on a 11,900sf lot in 1962
SP = $2,670,000





0 Comments