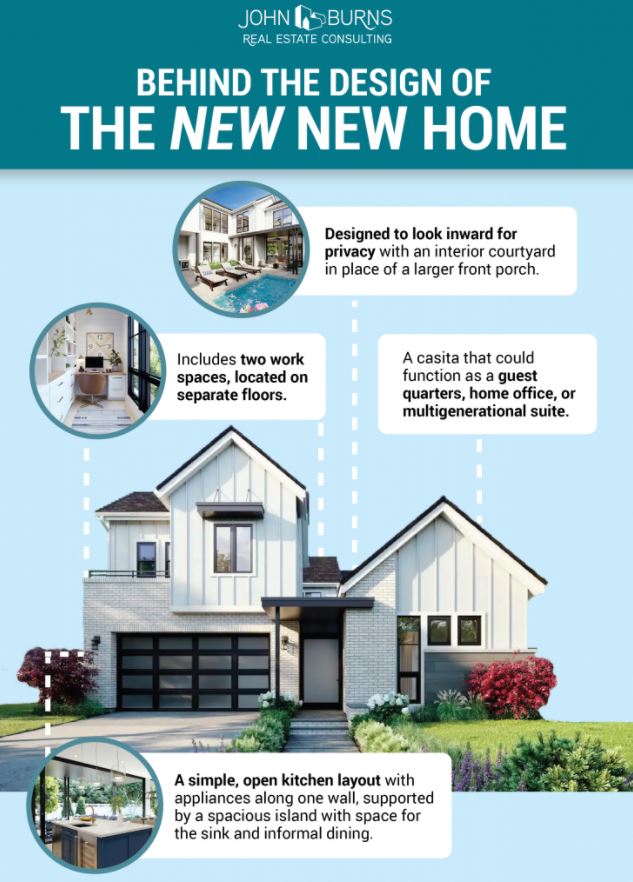In 2021, how many garages have 2-3 cars parked inside? We should change the name from garage to ‘flex space’, or ‘California basement’. Hat tip to my friend Ken:
JBREC was pleased to be asked to be part of a team assembled by Pro Builder Magazine to collaborate on a concept home for their “Immersive Show Village” that was highlighted last week at IBSx and is available to tour all year long. The home was dubbed “The New New Home” and JBREC’s research, in collaboration with Pro Builder and Woodley Architecture Group helped form the vision.
Link to ProBuilder digital magazineOver the past year, the pandemic provided the opportunity for us to examine how people live now and how they will be living in the future. The team considered the functionality of the entire house from the front to the garage, outdoor spaces, and casitas. The following provides a glimpse into the research.
- A 2,500-square-foot home that is right-sized for the family. The team chose to challenge itself by designing a home on a typical lot that is readily available throughout the country. The profile is a family with two children (around 9 and 12) with parents working from home and children attending school from home. Selfishly, this describes Ken’s family so we had a little bit of a head start.
- A need for privacy. The New New Home was designed to look inward instead of toward the street with an interior courtyard rather than a larger front porch. This layout offers a private retreat while connecting almost every room on the lower floor to the outdoors. The courtyard also provides a safe place to drop off packages just inside the front gate.
- Will we always need a two-car garage? Maybe not. While the home’s design highlighted a two-car garage, it included a single-car option to inspire and ask “what if?” In a future where we rely less on cars, the flexibility to offer a single car garage creates the opportunity for extra square footage, building in options to suit the preferences of different owners. The single-car option still allows for storage space in the garage and opens the possibility for more entertaining space in the courtyard.
- A casita for multifunctional space. While the main house stays under 2,500 square feet, the guest house adds livable space. This multifunctional room could work as a guest quarters or multigenerational suite for extended family, whether a parent or a boomerang child who graduated college but is not ready to start their career. In the July 10, 2020 edition of The Light, we noted that more than 1.1 million 23-to-30-year-olds had moved “back home” since February. The casita could also function as a home office that is separate from the house.
- A large, functional backyard. When asked to choose between a large backyard and a larger front yard, homeowners indicated the backyard was more important. The New New Home offers a private courtyard and a nicely sized backyard. The yard is large enough to include outdoor seating areas, a space to garden, an outdoor kitchen, and includes a covered outdoor room with transition space between the great room and the backyard.
- A simple and open kitchen layout with all of the appliances along one wall is supported by a spacious island providing space for the kitchen sink and informal dining. Storage is important, and while this home doesn’t have a walk-in pantry, a run of cabinetry between a “clean room” (designed as a healthy transition space from the outside) and kitchen takes the place of the walk-in setup.
- Multiple spots to accommodate working from home. JBREC’s consumer research found that 60% of households earning $50K+ who are working from home right now anticipate continuing to work from home at least part-time post COVID. The New New home includes two work spaces located on separate floors. Both offices were designed to incorporate lots of light, while considering the background behind the workspace. The offices have smaller dimensions to accommodate a built-in desk and storage but no space for clients “sitting across” from the worker.
- Your kids live at home too! Our August 14 edition of The Light highlighted the need for spaces dedicated to remote learning as more than 4.0 million students were impacted by school closures. This home was designed to accommodate a growing family with the children’s “wing” featuring two secondary bedrooms that share a bath, and a layout that maximizes separation between the kids’ wing and the primary suite. The children’s bedroom provides space for separate study or remote learning areas.
Our New Home Trends Institute, our consumer research, and our constant “on-the-ground” consulting work continues to help inform our knowledge of how people live and how their homes are evolving. Let us show you how to implement these strategies into your next new home community.
![]()
If you have any questions, please contact Ken Perlman, Managing Principal, at (858) 281-7214 or kperlman@realestateconsulting.com.
https://www.realestateconsulting.com/
~~~~~~~~~~~~~~~~~~~~~~~~~~~~~~~~~~~
Here’s Rick’s forecast of 15% appreciation for 2021, and another 15% for 2022-2024:





The lot looks to be 5000 sf. Not my idea of living. They talk up the “generous” backyard. 50×20 doesn’t cut it.
here in SoCal, people rarely use the garage for an actual car.