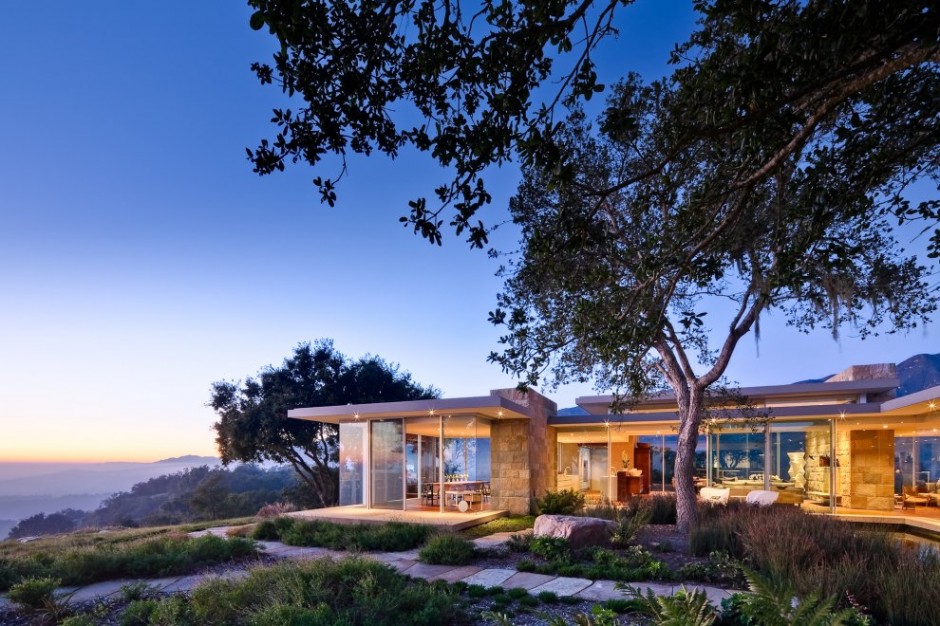
This contemporary residence is designed to seamlessly open unto the panoramic coastal ridge-top site via expansive operable glazed walls. The glazed transparency is balanced and the home is anchored in place by substantial cut native sandstone walls. The architectural design evolved from our client’s desire for a home that is a tranquil place for living, art and retreat.
The project site is located on a ridge in the foothills of Carpinteria, ten miles down the coast from Santa Barbara. The program asked for a master suite, one guest room, a study for two, a more contained den and an informal open living space they could share with their children and grand children. The site strategy was to separate the guesthouse, pool and pool house from the main house, by locating them amongst the oaks on a lower terrace. The smaller structures were easier to place around the mature oak trees without disturbing their root systems. Each structure has its own orientation and privacy.
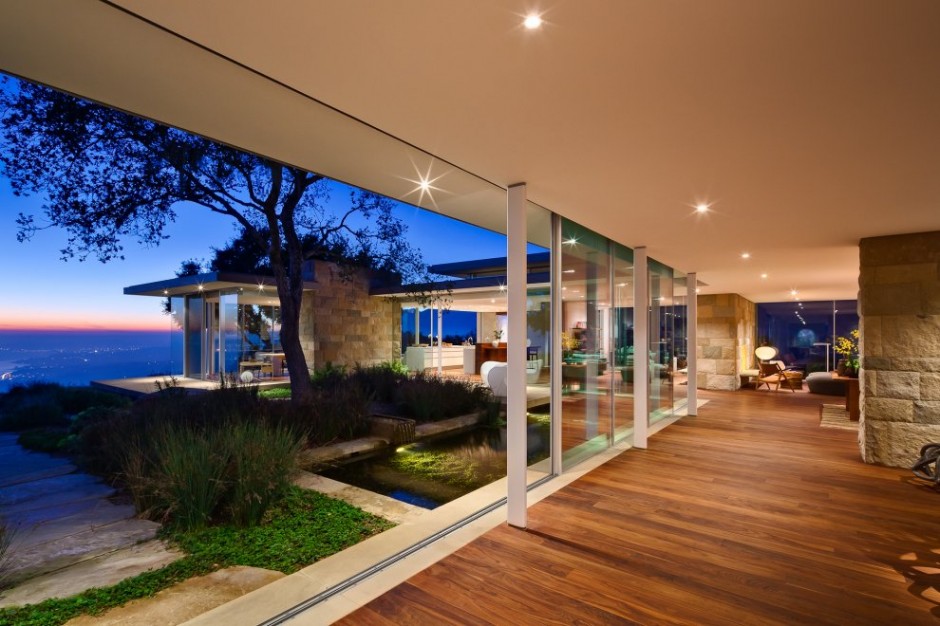
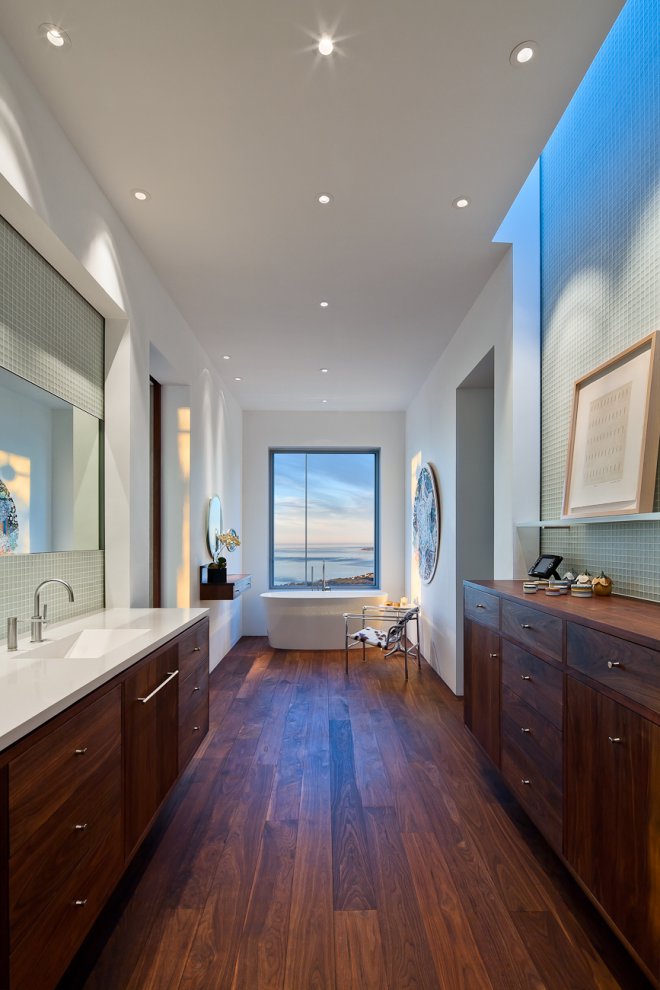

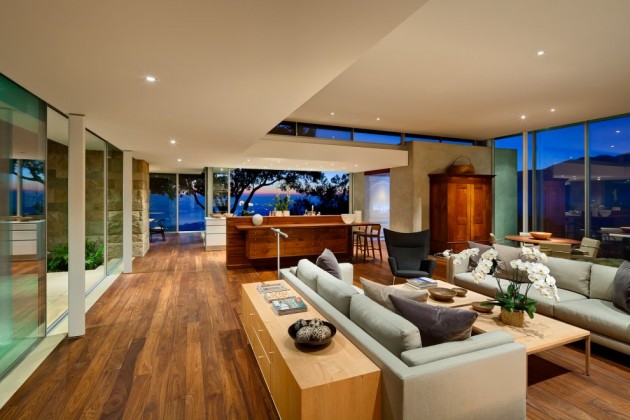
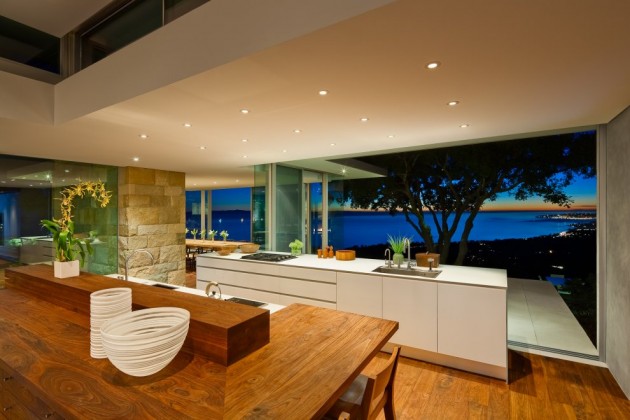
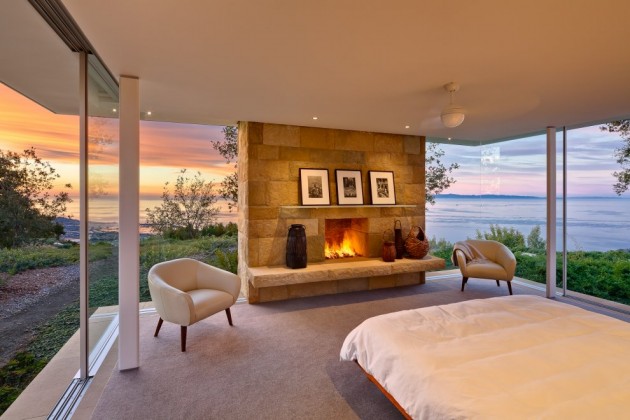



Some people have all the luck… sigh.
the placement of the fireplace in the bedroom is a bit odd. they just blocked a lie down panoramic view of the Channel Islands.
Going off the photos alone, this looks more like it is in Summerland rather than Carp. But I will admit that is splitting hairs.
We visited this place when it was part of a tour of native gardens in the area. It is a fabulous home— but it was so socked in by the marine layer, one could barely see one’s own feet, much less the ocean or island view.
Here’s a reincarnated modern on the market in SB: http://www.zillow.com/homedetails/917-Paseo-Ferrelo-Santa-Barbara-CA-93103/15888587_zpid/